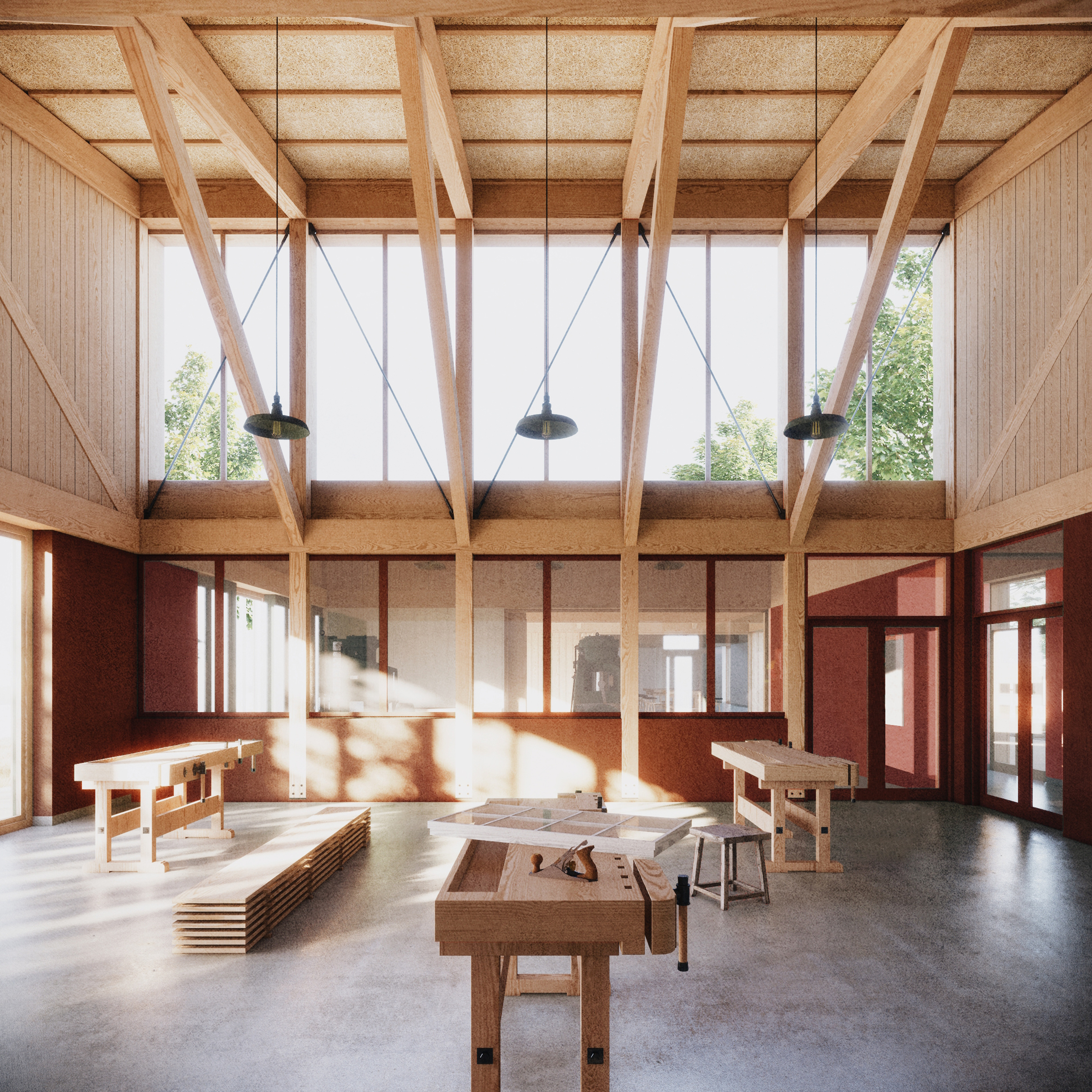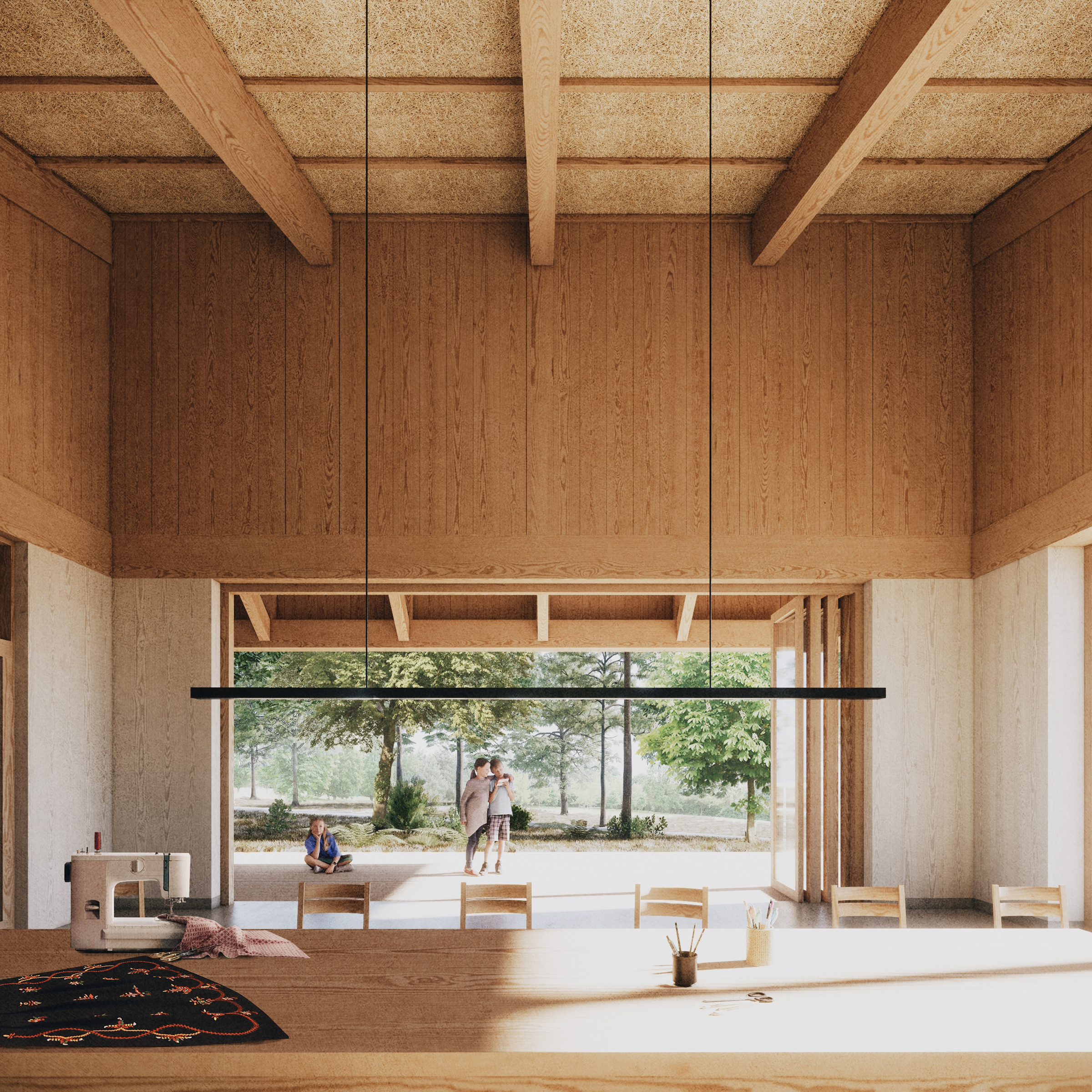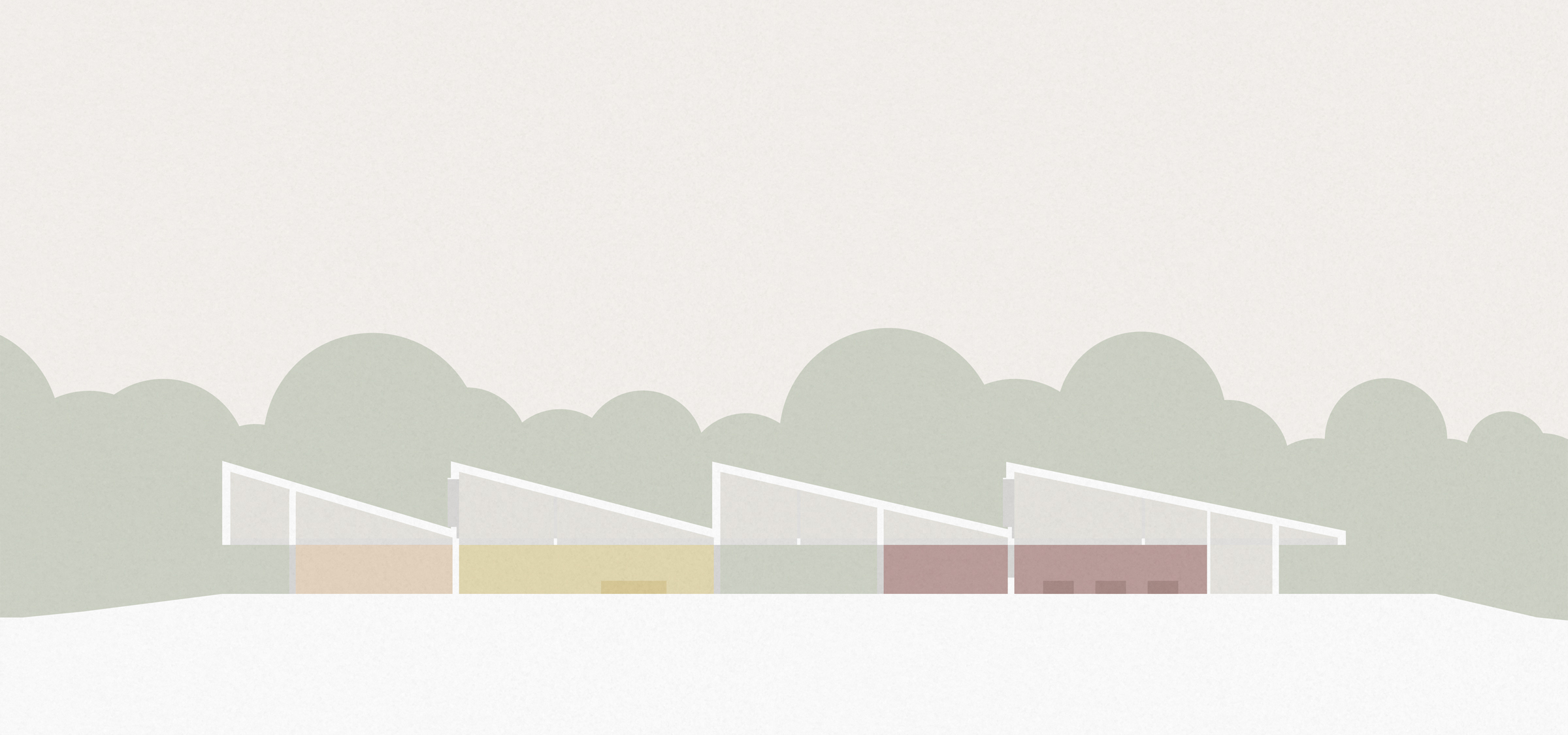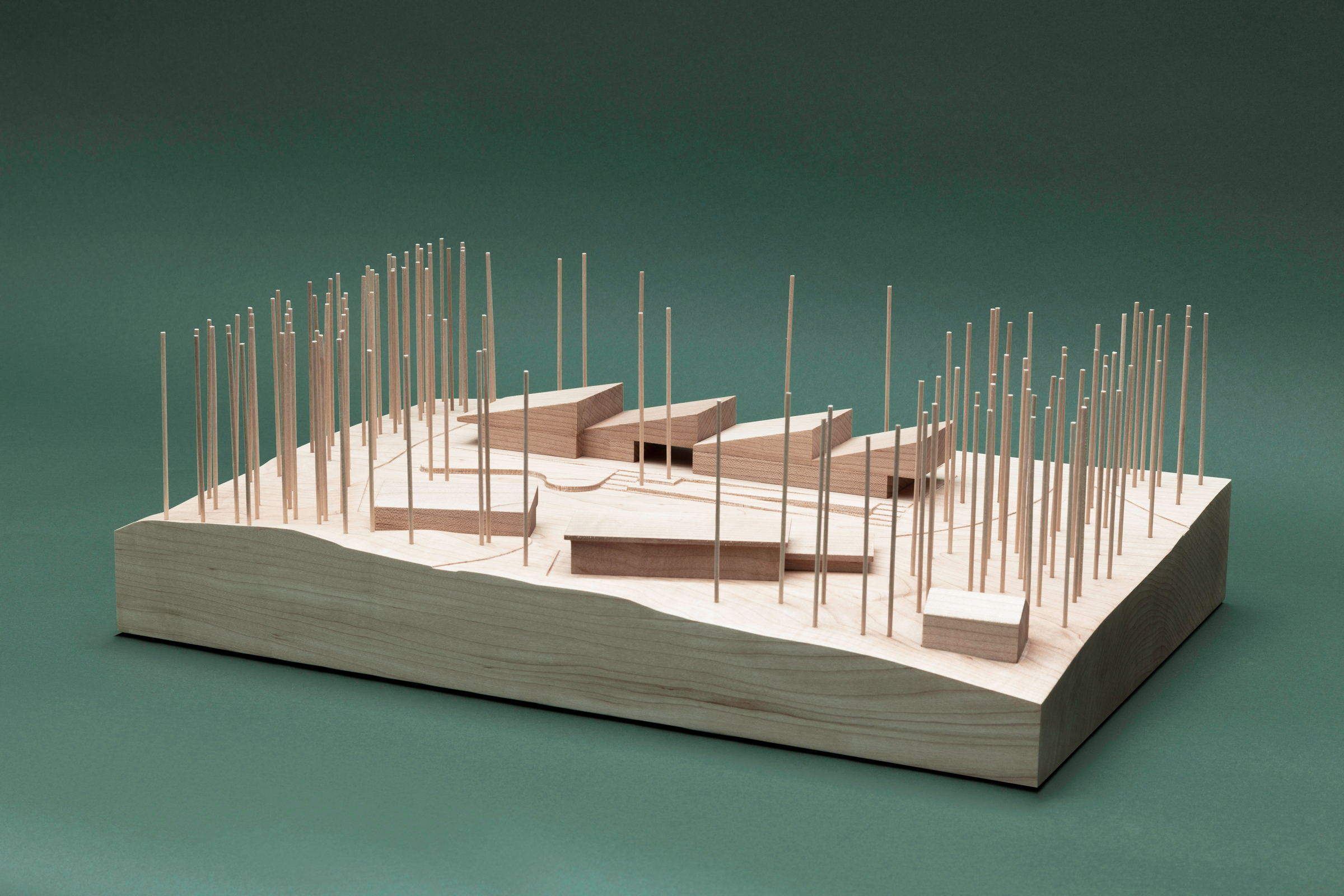
Follo Verksted
Drøbak, Norway
New workshop building at the Follo Museum, Drøbak, Norway
Our new workshop is inspired by Norwegian production buildings and historic rural sawmills. These buildings featured interior/exterior - covered working spaces where the craftsmen and their activities were on show to onlookers as a sort of ‘productive theatre’. In this same manner we imagined, the new Follo workshop conceptually as a collection of roofs that provide a covered stage for craftsmen, students and the public to gather under to participate in the acts of making, sharing, and communicating.
Our building is nestled on a north-south axis in the densely forested site. The monopitch roof-typology gives the building a distinctive expression whilst providing important functional qualities to the workshop spaces within.
The building is constructed primarily from wood. Solid timber walls support a roof structure constructed from glulam timber. This allows for large, open and uninterrupted workshop spaces which are bathed with diffused northern light.
Project in collaboration with James Barber
External images by Pillar Visuals






