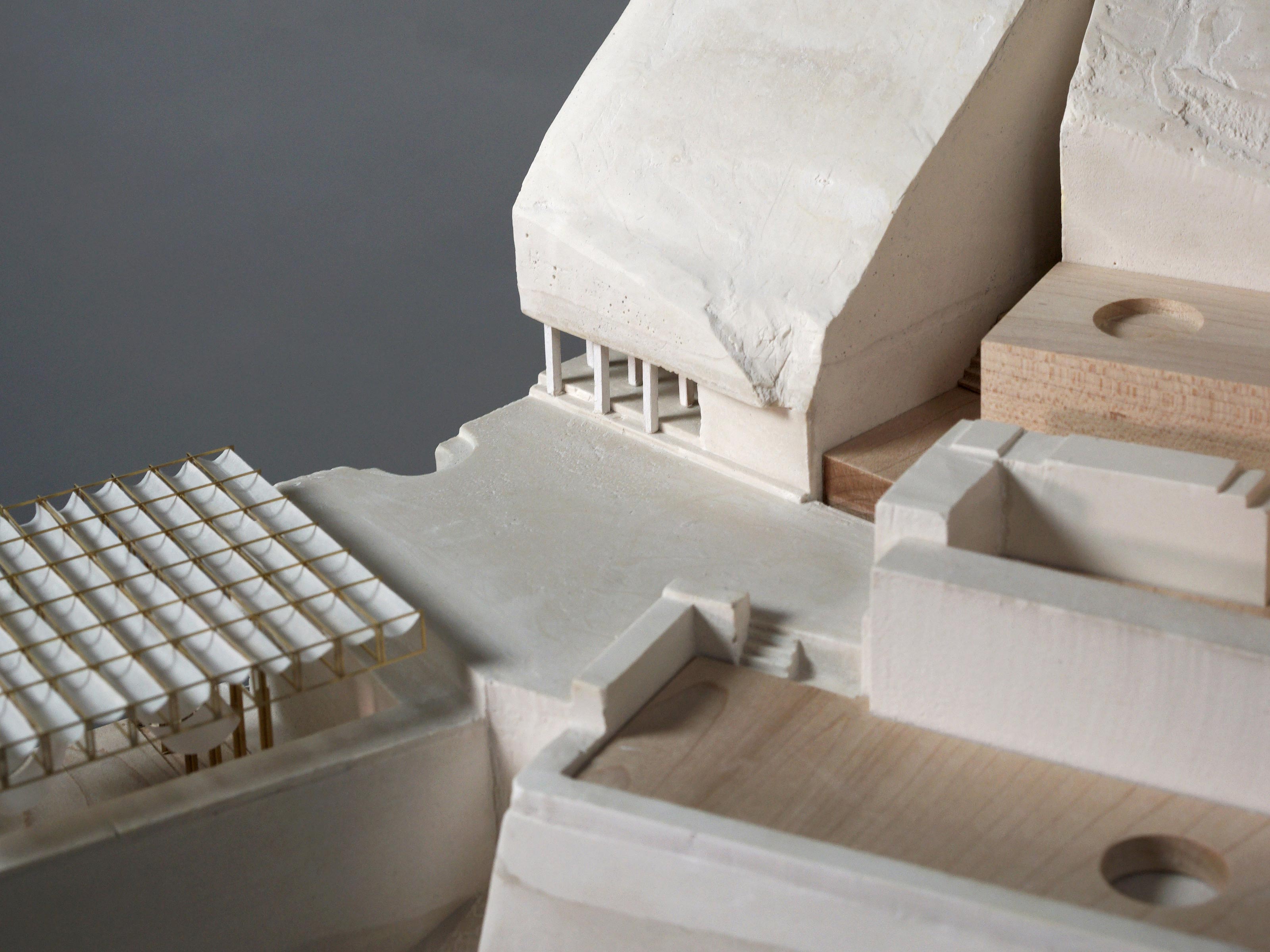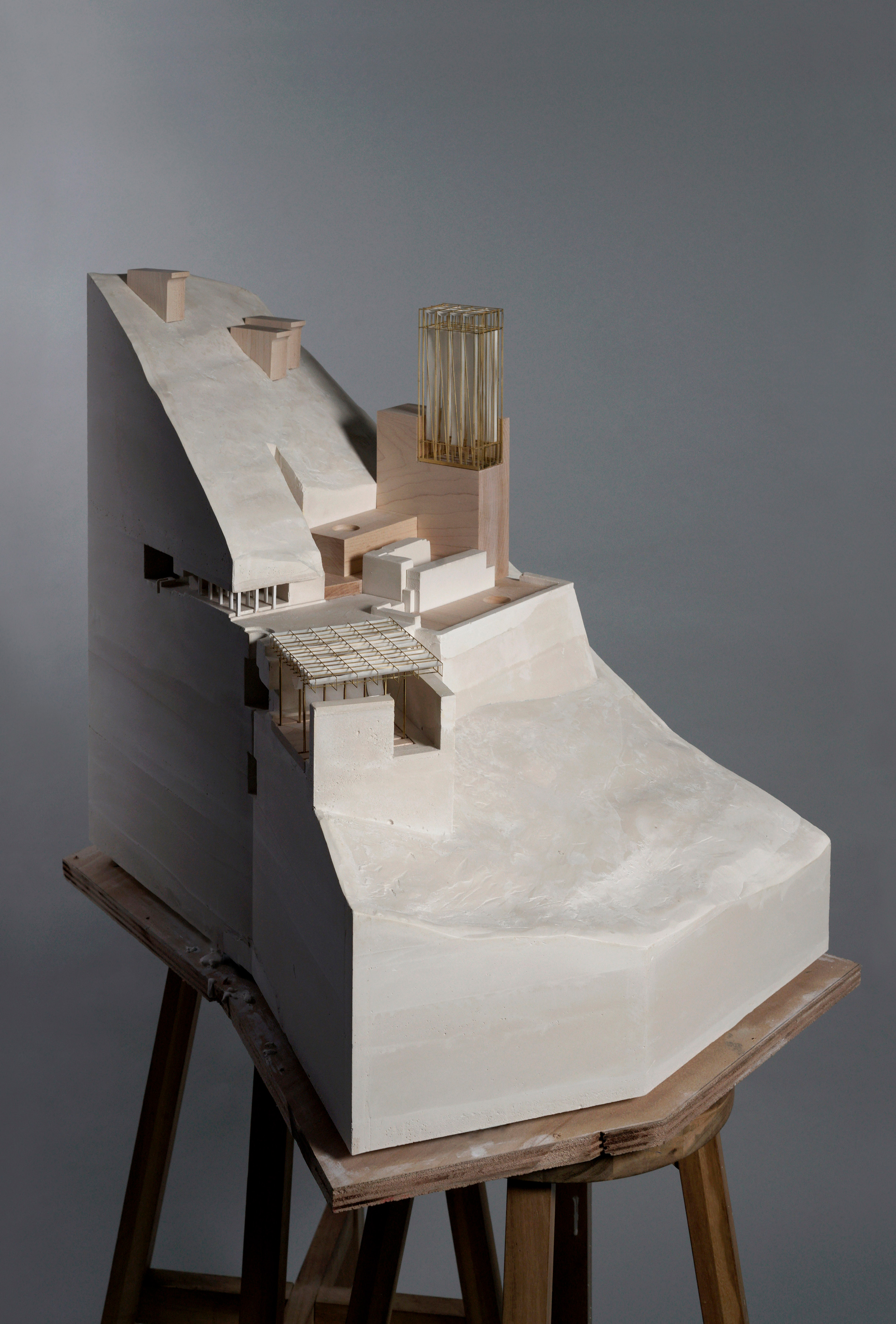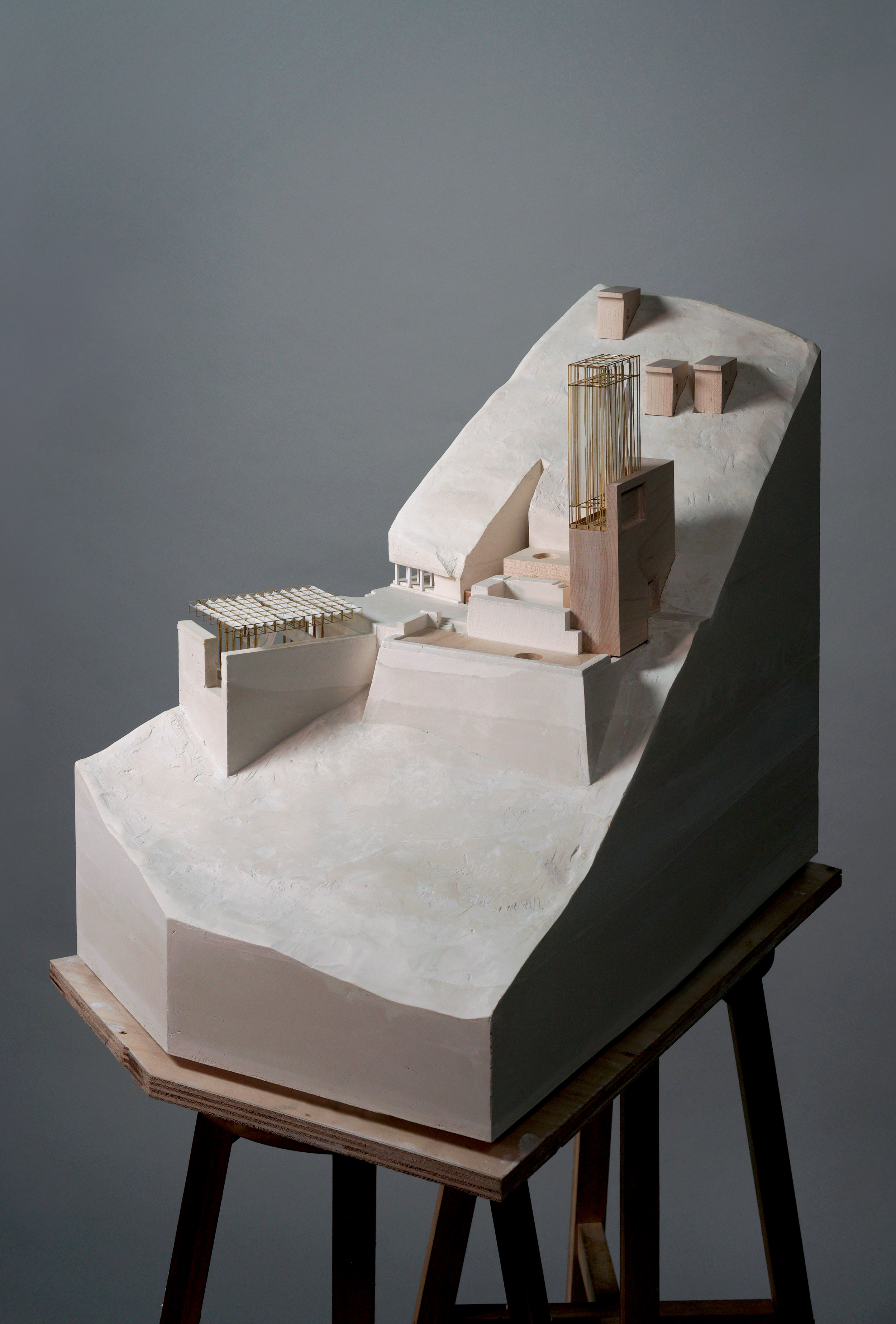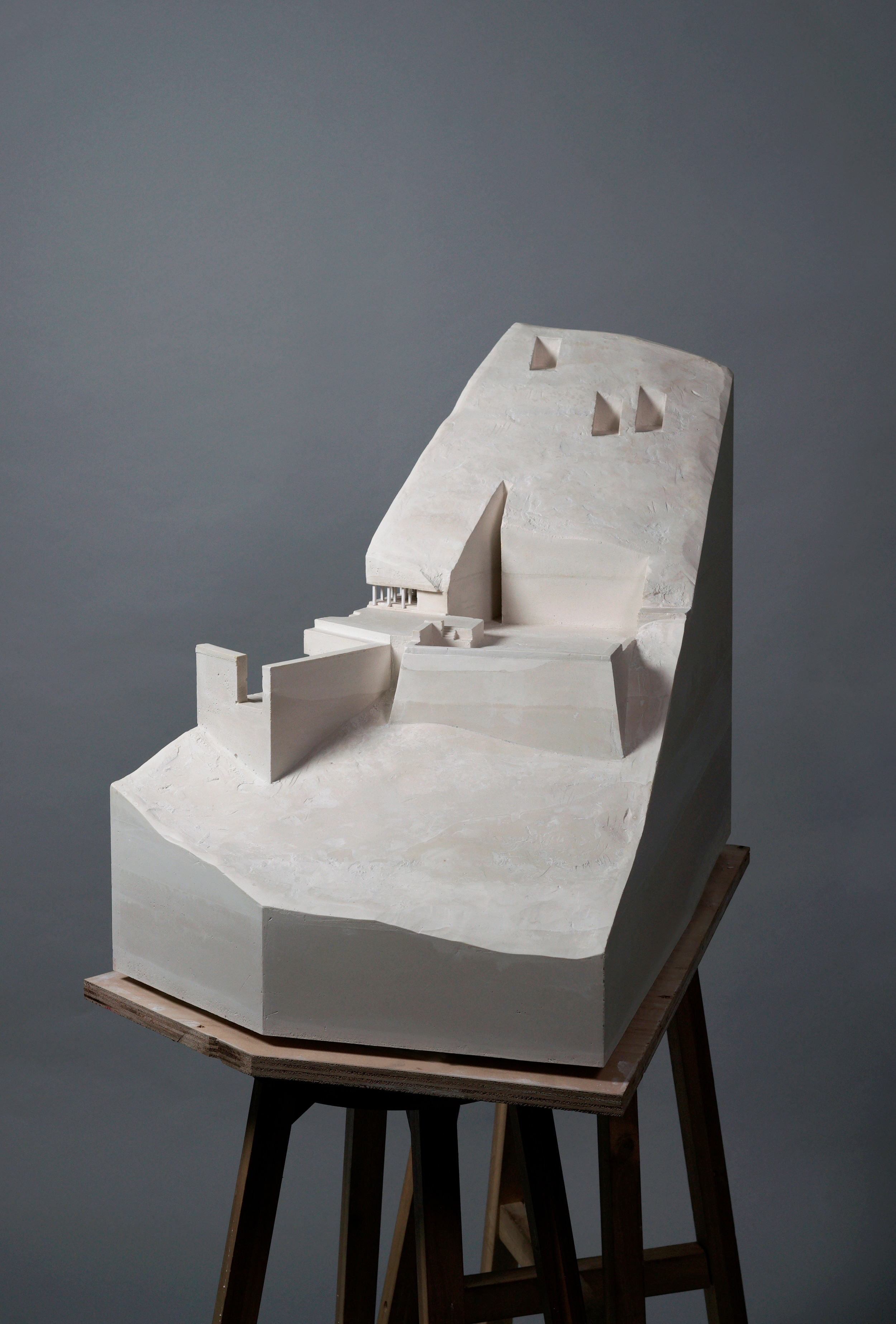![]()
The Baralha Monastery
Cape Espichal, Portugal
**Honourable Mention**
Design competition for a new secular monastery on Cape Espichal, western Portugal.
The proposed complex grows around the ruins of the existing 17th Century Baralha Fortress. The architecture of the monastery relates itself to the supposed typological origins of architecture itself; the cave and the tent. The ‘cave’ is symbolic of permanence, of the timeless qualities of the monastery, while the ‘tent’ is symbolic of transience, of evolving daily rituals and changing occupants. These themes are present in the permanence of the stone against the ephemeral qualities of the timber structures and linen sails.
A large piazza at the heart of the complex, forms a natural resting point along the pilgrimage trail. This space is contained by a cluster of stone buildings, and capped to the north by a subterranean cloister and bathing space carved directly into the limestone cliff. To the south, the horizon sits above the roof of the central meditation space. This space sits on an east-west axis, and is hollowed into the cliff face below.
Two routes are conceived through the monastery, one for the public and one for the inhabitants. The public route flows along the existing pilgrimage trail, through the bell tower and past the central meditation space. Dormitories for the residents are located high on the cliff, away from the public trail.
We felt it was best to present our ideas through a large scale physical model. Cast, in one pour, from 80kgs of plaster, the model is carefully embellished with solid maple and lightweight brass elements to illustrate the key ideas and proposed accommodation.
![]()
![]()
![]()



