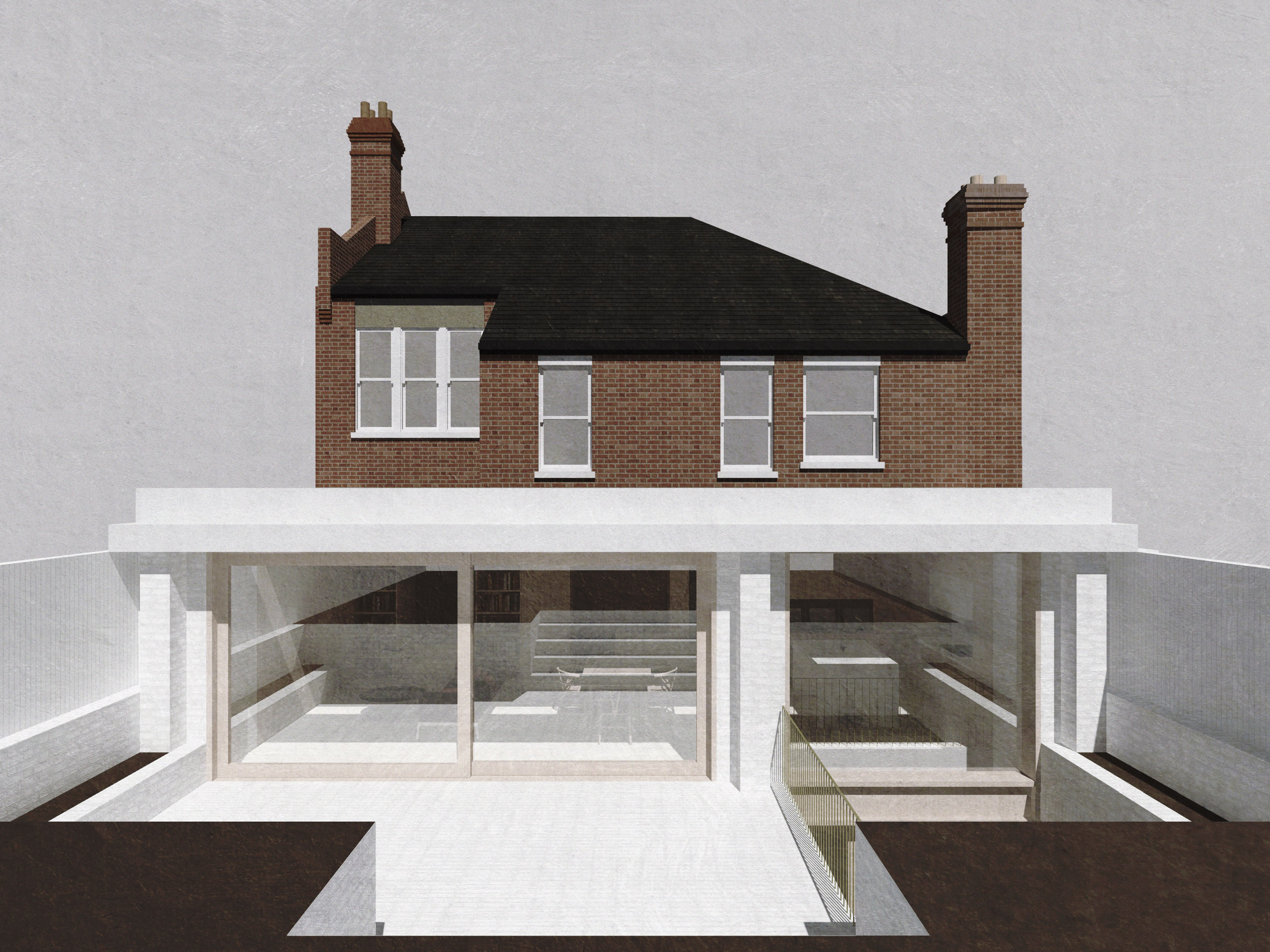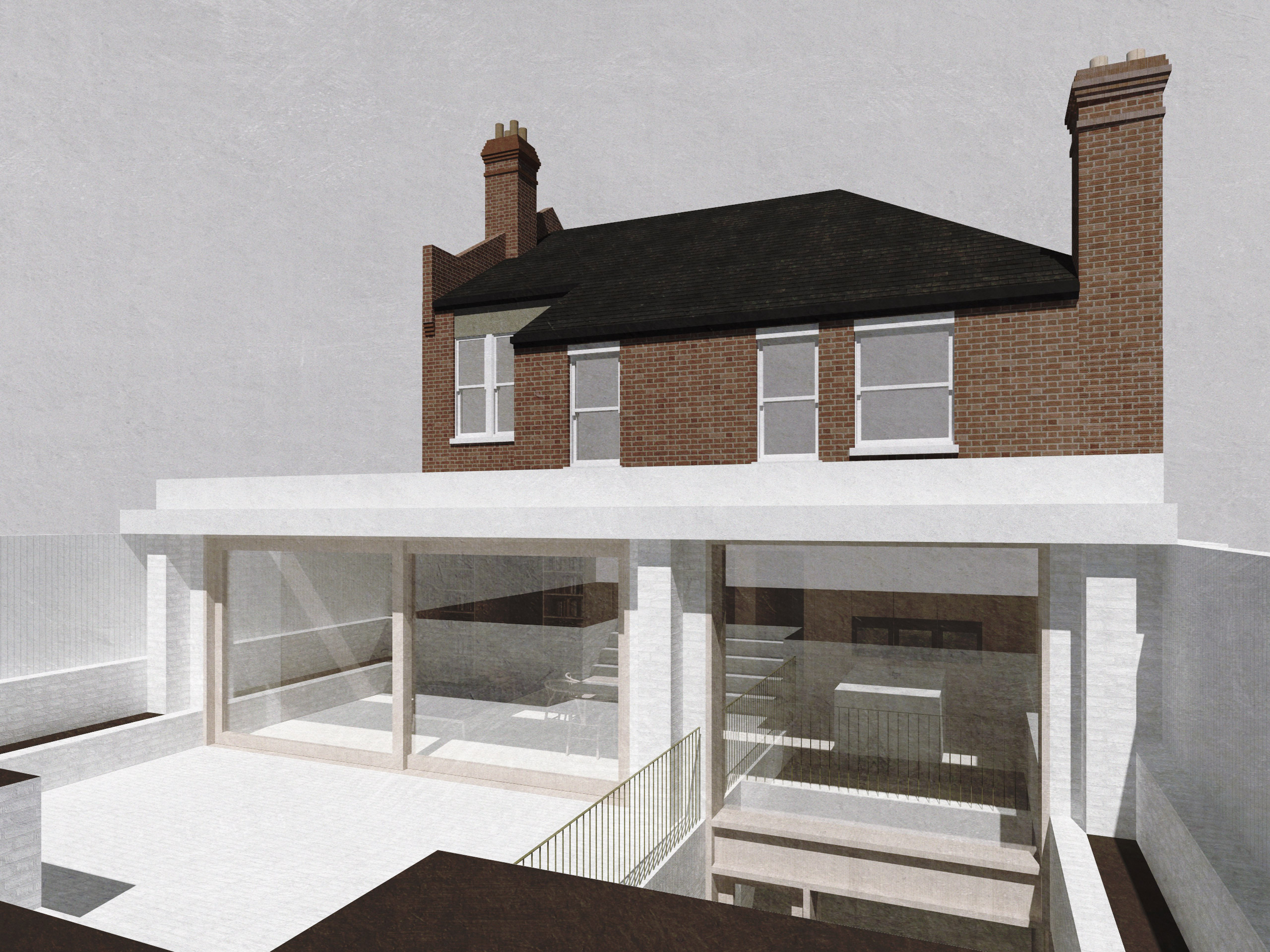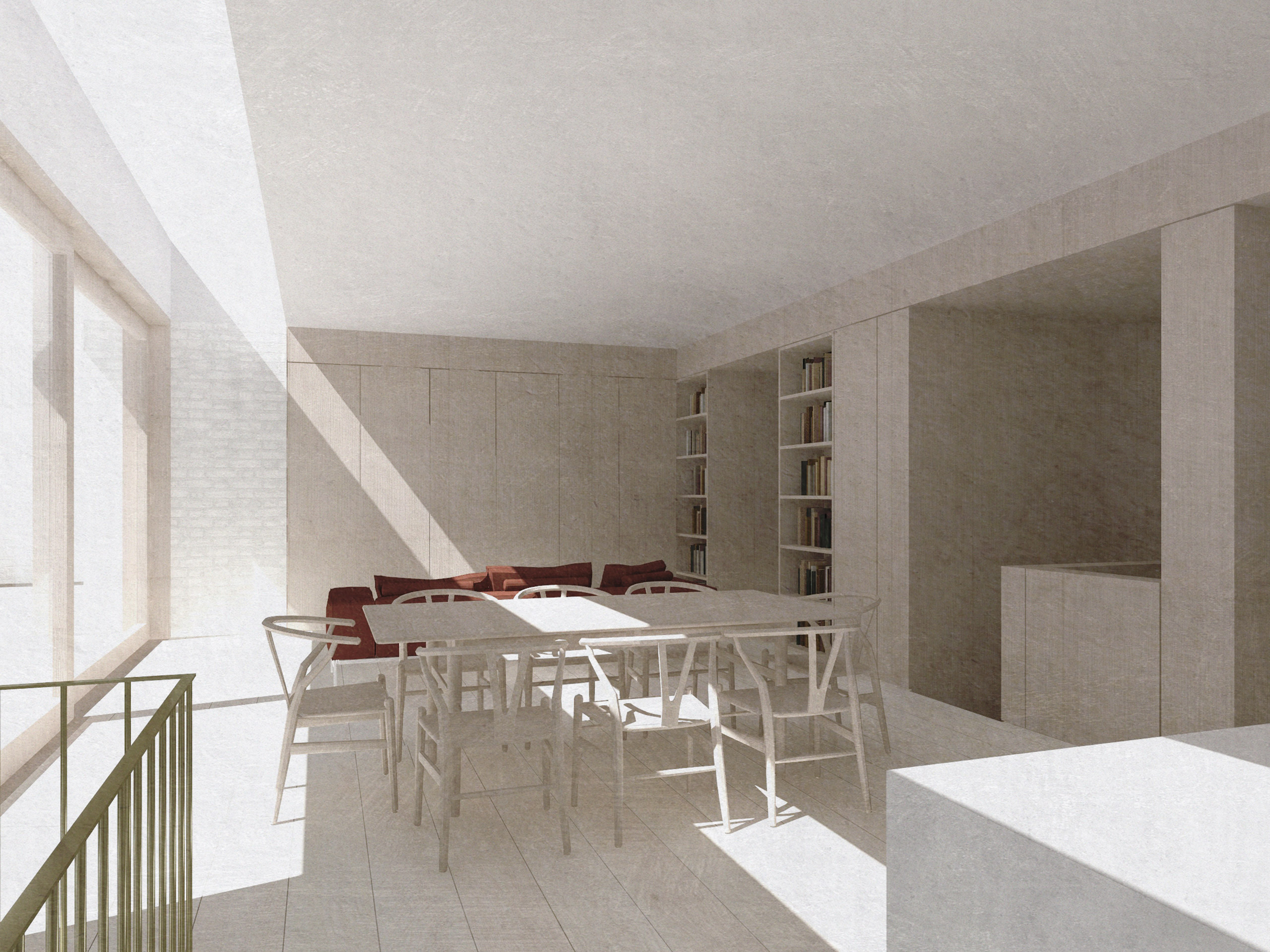
Wellfield Avenue
Muswell Hill, London, UK
Proposed full width single storey rear extension and basement extension to a double fronted Edwardian property in Muswell Hill. Works also include full refurbishment of existing house and an improved landscape design of the rear garden.
The full width rear extension extends 4metres into the garden and accommodates a new everyday open plan kitchen, living and dining space. Large openings take advantage of the south-west orientation and provide framed views over the mature garden. The façade is separated from the property by a full-width ribbon rooflight and provides a double height opening to a flexible family room below. A large external lightwell ensures the basement receives adequate natural light and has means of natural ventilation.
A refined, gentle material palette ensures the proposed extension sits quietly amongst its established setting. Careful consideration of the material composition and finishes promises a house of perpetual quality.



